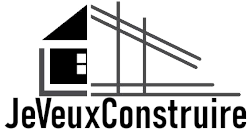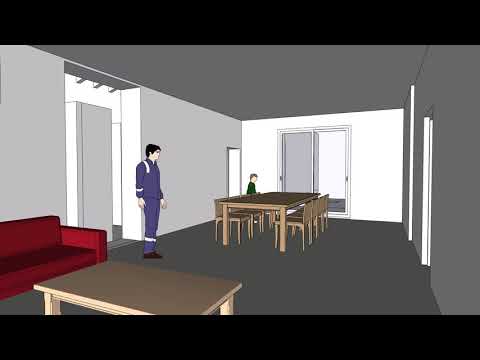Projet d’extension maison individuelle Esquisse 01
Projet d’extension maison individuelle Esquisse 01 Agrandissement habitation existante, et réaménagement.
Publications liées:
Extension en ossature bois
terrassement et fondations avec longrines pour extension maison ossature bois MOB
Tricot Combo - Le permis de construire
On construit une annexe en ossature bois - Vlog rénovation #1
11- Attestations RT2012 réglementaires avec ArchiWIZARD Professionnel
Extension ossature bois #7 Bardage, Bac acier et Rubio
Permis de construire | Déclaration préalable | Demande d'autorisation
ملف رخصة البناء في الجزائر Dossier de permis de construire en Algérie
Notre surélévation à Andernos !
Avant-projet sur-mesure R+1

