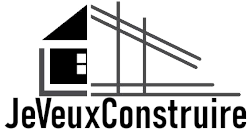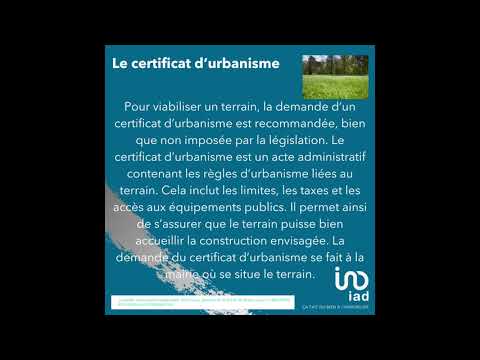1 VIABILISATION TERRAIN le certificat d’urbanisme
Publications liées:
SURÉLÉVATION AU DESSUS D'UN GARAGE - EP 1
Piscine Auto-Construction
Surelevation Maison Dallet puy de dome
🏡 DESIGN DE 4 MAISONS INDIVIDUELLES D'UNE SURFACE DE 209 M² 🏡 PARTIE 4 : BÂTIMENT C
Avant-Projet Plain-pied sur-mesure
construire son extension episode #3
Avant-Projet R+1 sur-mesure . Maison toit 4 pans unique
Surélévation maison avant / après. Comment trouver une entreprise pour son projet de surélévation ?
Nouveau Plan Local D'Urbanisme
Coefficient d'emprise au Sol et coefficient d'occupation dans la réalité

